Listings
All fields with an asterisk (*) are mandatory.
Invalid email address.
The security code entered does not match.

For Sale
$950,000
Commercial
Listing # A1117833
3910 Highway 12 Lacombe, AB
Brokerage: Royal LePage Lifestyles Realty
7.9 acres of high visibility, highway commercial frontage in the City of Lacombe with direct access ... View Details

For Sale
3745.00 FEETSQ
Bedrooms: 2+2
Bathrooms: 3+0
$899,900
House
Listing # A2269145
10 Cameron Court Lacombe, AB
Brokerage: Royal LePage Lifestyles Realty
Beautiful home in Cameron Court with amazing countryside views across the open fields with the ... View Details
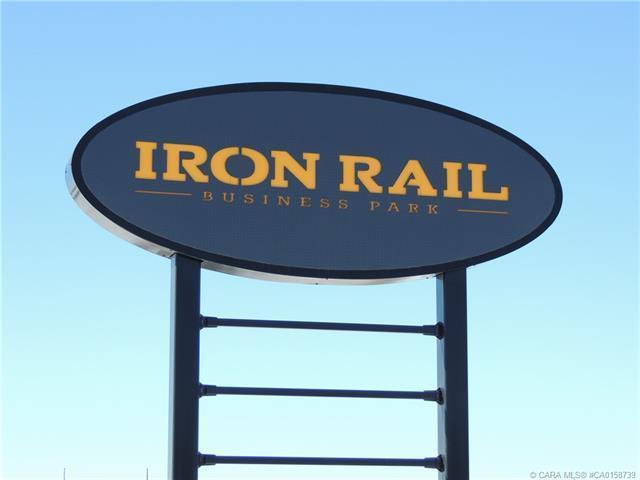
For Sale
$578,120
Commercial
Listing # CA0158739
26103 Highway 12 Rural Lacombe County, AB
Brokerage: Royal LePage Lifestyles Realty
3.88 acres of pre-graded, ready for pit run and gravel, industrial/commercial land located just East... View Details
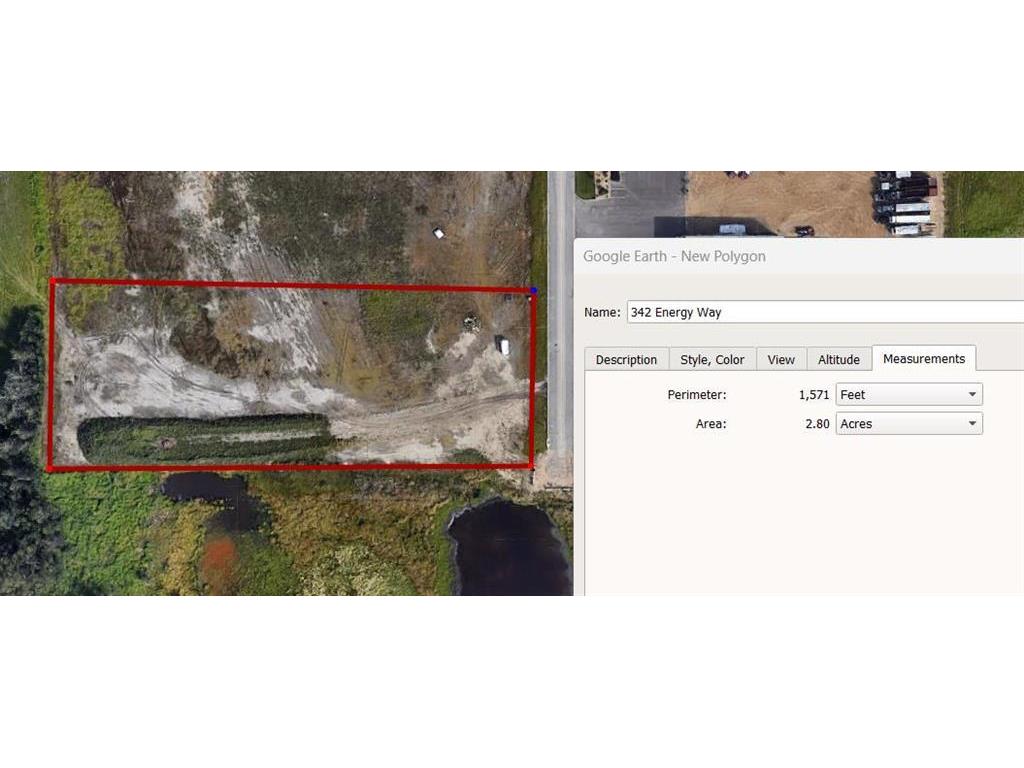
For Sale
$560,000
Commercial
Listing # A2174348
342 Energy Way Rural Red Deer County, AB
Brokerage: Royal LePage Lifestyles Realty
This GREAT parcel has no limit to the possibilities. 2.8 acres of vacant ground that is ready for a ... View Details
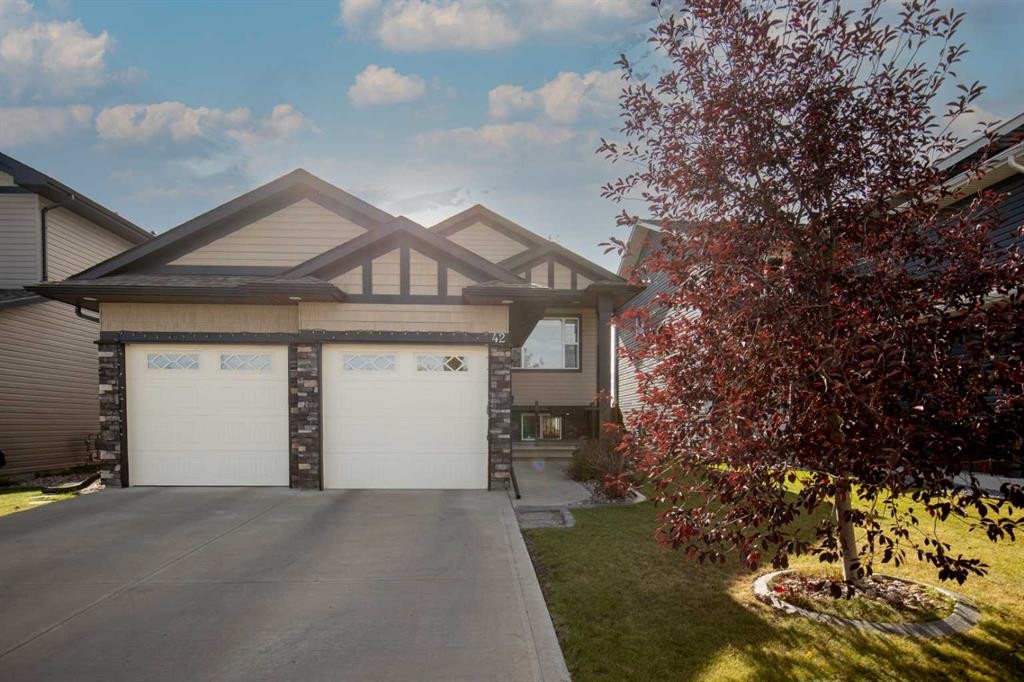
For Sale
1352.00 FEETSQ
Bedrooms: 2+2
Bathrooms: 3+0
$550,000
House
Listing # A2263147
42 Iron Wolf Court Lacombe, AB
Brokerage: Royal LePage Lifestyles Realty
ABSOLUTELY GORGEOUS Modern Family Friendly Home in Iron Wolf. You'll love this fully finished 4 ... View Details

For Sale
1465.67 FEETSQ
Bedrooms: 3+3
Bathrooms: 3+0
$450,000
House
Listing # A2271637
109 Aztec Crescent Blackfalds, AB
Brokerage: Royal LePage Lifestyles Realty
Do you have a growing family, an expanding extended family or just looking for some space to ... View Details

For Sale
1171.00 FEETSQ
Bedrooms: 2+2
Bathrooms: 3+0
$425,000
House
Listing # A2278605
10 Timmons Close Lacombe, AB
Brokerage: Royal LePage Lifestyles Realty
This lovely 4 bed 3 bath home needs a new owner. It could be you! Many upgrades have been done ... View Details

For Sale
1056.00 FEETSQ
Bedrooms: 3+1
Bathrooms: 2+0
$420,000
House
Listing # A2273376
505 Peever Acme, AB
Brokerage: Royal LePage Lifestyles Realty
This is the perfect starter home in a quiet, small community. It has an open floor plan on the main ... View Details

For Sale
1193.00 FEETSQ
Bedrooms: 2+0
Bathrooms: 2+0
$390,000
House
Listing # A2278845
4714 55 Avenue Lacombe, AB
Brokerage: Royal LePage Lifestyles Realty
This Great Home is ready for the next story. It was built with function in mind and is perfect for ... View Details

For Sale
1453.78 FEETSQ
Bedrooms: 4+0
Bathrooms: 2+0
$350,000
House
Listing # A2268380
5218 & 5216 56 Ave Ponoka, AB
Brokerage: Royal LePage Lifestyles Realty
Unique property with several different options available. Full side by side duplex on 1 title. ... View Details

For Sale
1453.78 FEETSQ
$350,000
House
Listing # A2269138
5218 56 Avenue Ponoka, AB
Brokerage: Royal LePage Lifestyles Realty
Unique property with several different options available. Full side by side duplex on 1 title. ... View Details

For Sale
943 FEETSQ
Bedrooms: 3
Bathrooms: 1
$349,900
House
Listing # A2279312
1, Buffalo Drive Rural Stettler No. 6, County of, Alberta
Brokerage: Royal LePage Lifestyles Realty
Ah, the joys of lake living! Whether you’re searching for a year-round getaway or a peaceful place to call home, this ... View Details
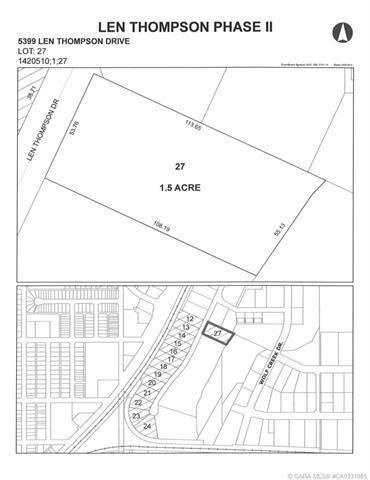
For Sale
$337,500
Commercial
Listing # CA0131985
5399 Len Thompson Drive Lacombe, AB
Brokerage: Royal LePage Lifestyles Realty
Len Thompson Industrial Park. New 15 acre industrial park strategically located in the heart of ... View Details

For Sale
$337,500
Vacant Land
Listing # A2195879
5399 Len Thompson Drive Lacombe, AB
Brokerage: Royal LePage Lifestyles Realty
15 Acre industrial park in the heart of Lacombe. Easy access to Highway 2, 2A and 12. Great ... View Details

For Sale
1356.79 FEETSQ
Bedrooms: 3+0
Bathrooms: 1+1
$335,000
House
Listing # A2277472
5322 55 Street Lacombe, AB
Brokerage: Royal LePage Lifestyles Realty
The perfect family home, situated in an ideal location and available at a competitive price.This ... View Details

For Sale
$250,000
Vacant Land
Listing # A2276753
18 Henner's Place Lacombe, AB
Brokerage: Royal LePage Lifestyles Realty
Lot 9 is One of a kind. Lake view, large pie lot backing onto green space. Arguably the best lots ... View Details

For Sale
$250,000
Vacant Land
Listing # A2276869
420069 Range Road 284 Rural Ponoka County, AB
Brokerage: Royal LePage Lifestyles Realty
Welcome to Gull Lake's newest and perhaps finest country home development. Grandview Estates. ... View Details
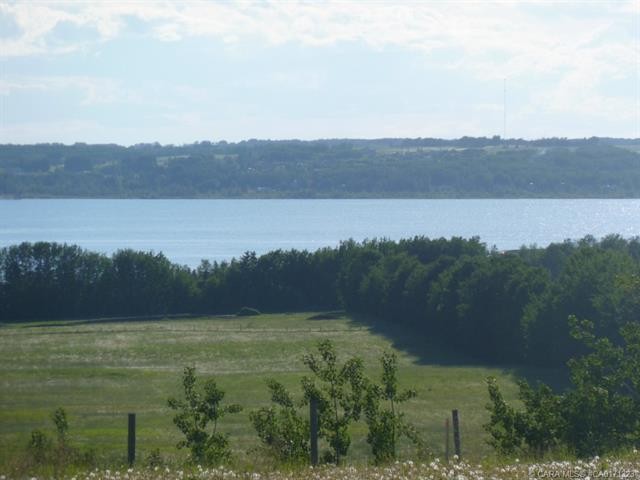
For Sale
$232,000
Vacant Land
Listing # A2263221
420069 Range Road 284 Rural Ponoka County, AB
Brokerage: Royal LePage Lifestyles Realty
Welcome to Gull Lake's newest & perhaps finest country home development. Grandview Estates. Boasting... View Details
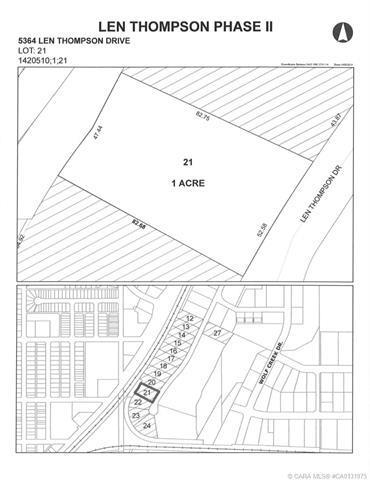
For Sale
$225,000
Commercial
Listing # CA0131975
5364 Len Thompson Drive Lacombe, AB
Brokerage: Royal LePage Lifestyles Realty
Len Thompson Industrial Park. New 15 acre industrial park strategically located in the heart of ... View Details
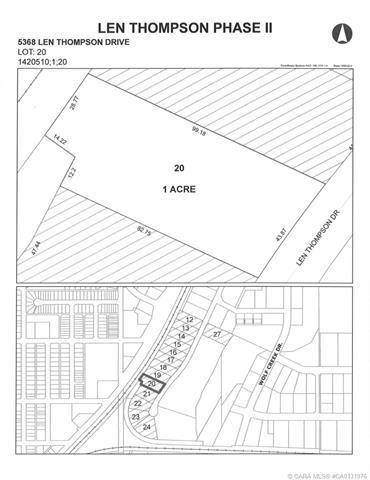
For Sale
$225,000
Commercial
Listing # CA0131976
5368 Len Thompson Drive Lacombe, AB
Brokerage: Royal LePage Lifestyles Realty
Len Thompson Industrial Park. New 15 acre industrial park strategically located in the heart of ... View Details

For Sale
$225,000
Vacant Land
Listing # A2195880
5400 Len Thompson Drive Lacombe, AB
Brokerage: Royal LePage Lifestyles Realty
15 Acre industrial park in the heart of Lacombe. Easy access to Highway 2, 2A and 12. Great location... View Details
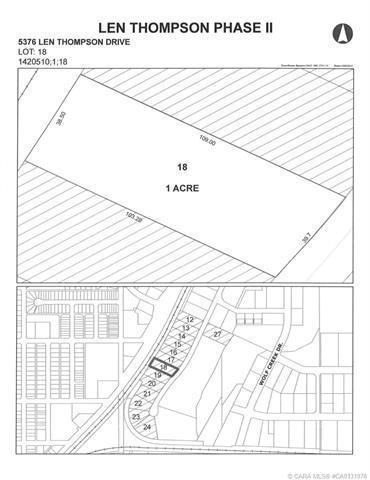
For Sale
$225,000
Commercial
Listing # CA0131978
5376 Len Thompson Drive Lacombe, AB
Brokerage: Royal LePage Lifestyles Realty
Len Thompson Industrial Park. New 15 acre industrial park strategically located in the heart of ... View Details

For Sale
$225,000
Vacant Land
Listing # A2195896
5384 Len Thompson Drive Lacombe, AB
Brokerage: Royal LePage Lifestyles Realty
15 Acre industrial park in the heart of Lacombe. Easy access to Highway 2, 2A and 12. Great location... View Details
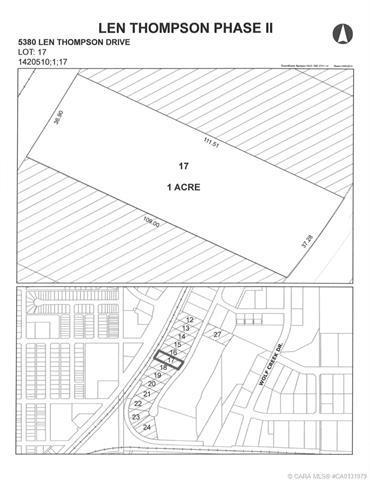
For Sale
$225,000
Commercial
Listing # CA0131979
5380 Len Thompson Drive Lacombe, AB
Brokerage: Royal LePage Lifestyles Realty
Len Thompson Industrial Park. New 15 acre industrial park strategically located in the heart of ... View Details

