Listings
All fields with an asterisk (*) are mandatory.
Invalid email address.
The security code entered does not match.

For Sale
10352.00 FEETSQ
$1,550,000
Commercial
Listing # A2149627
27123 Highway 597 Rural Lacombe County, AB
Brokerage: Royal LePage Lifestyles Realty
This property Includes a 10,352 sq. ft. Office Building with a fully developed basement along with a... View Details

For Sale
$1,450,000
Vacant Land
Listing # A2196977
20 Cranna Lake Drive Lacombe, AB
Brokerage: Royal LePage Lifestyles Realty
What is your vision for this stunningly beautiful 22.71 acre property in the heart of the City of ... View Details

For Sale
16420.00 FEETSQ
$1,300,000
Commercial
Listing # A2149657
27123 Highway 597 Rural Lacombe County, AB
Brokerage: Royal LePage Lifestyles Realty
This property comprises of a 16,420 SF Office Building on 3.35 Acres in Burbank Industrial Park. The... View Details

For Sale
$955,555
Commercial
Listing # A1117833
3910 Highway 12 Lacombe, AB
Brokerage: Royal LePage Lifestyles Realty
7.9 acres of high visibility, highway commercial frontage in the City of Lacombe with direct access ... View Details

For Sale
1655.00 FEETSQ
Bedrooms: 3+2
Bathrooms: 3+0
$950,000
House
Listing # A2232196
20 Lakes Close Lacombe, AB
Brokerage: Royal LePage Lifestyles Realty
WELCOME TO THE LAKES! Lacombe's PREMIER LOCATION! This home is a SHOW STOPPER! You'll immediately ... View Details

For Sale
2880.00 FEETSQ
$950,000
Investment
Listing # A2184703
3707 51 Avenue Red Deer, AB
Brokerage: Royal LePage Lifestyles Realty
Certified B3 Assisted living facility - This property was specifically built for assisted living ... View Details

For Sale
2038.00 FEETSQ
Bedrooms: 2+2
Bathrooms: 2+1
$888,000
House
Listing # A2230675
522 Dunes Ridge Drive Rural Ponoka County, AB
Brokerage: Royal LePage Lifestyles Realty
Wow! This one is fully packed with all the bells and whistles! This is a Havana Homes built walk-out... View Details
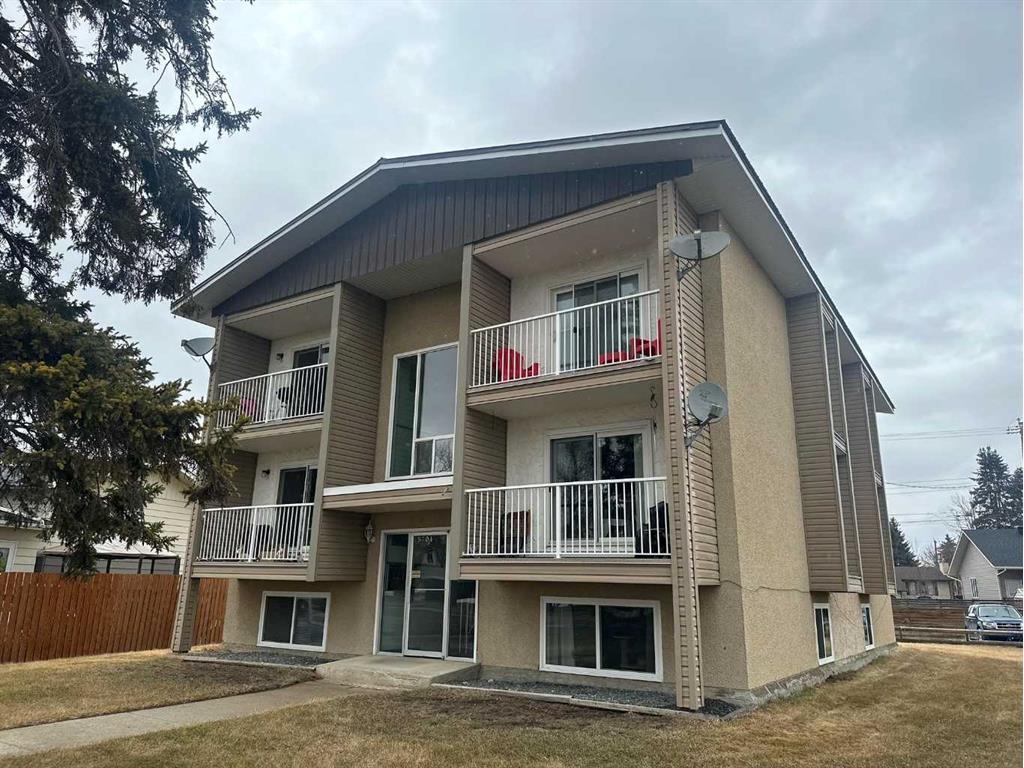
For Sale
3696.00 FEETSQ
$849,900
House
Listing # A2205425
5704 44 Avenue Lacombe, AB
Brokerage: Royal LePage Lifestyles Realty
Great Investment Opportunity!! Six Plex in a great location in the Community of Lacombe. This ... View Details

For Sale
2669.00 FEETSQ
Bedrooms: 3+1
Bathrooms: 3+0
$799,000
House
Listing # A2189470
38261 Range Road 261 Rural Red Deer County, AB
Brokerage: Royal LePage Lifestyles Realty
ABSOLUTELY STUNNING ....10 MINS AWAY FROM RED DEER.....WITH PAVEMENT TO THE DOOR! The definition of ... View Details

For Sale
1974.00 FEETSQ
Bedrooms: 3+1
Bathrooms: 3+1
$765,000
House
Listing # A2193771
8 Cameron Court Lacombe, AB
Brokerage: Royal LePage Lifestyles Realty
Beautiful fully finished two storey home in Cameron Court! Stunning from the moment you pull into ... View Details
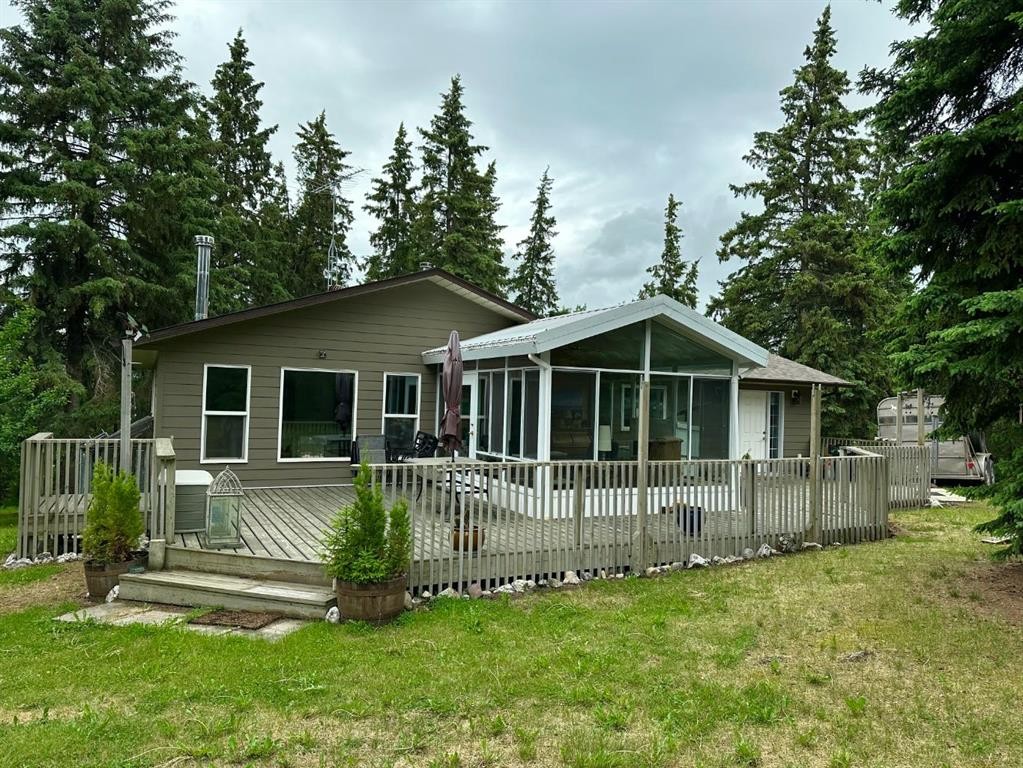
For Sale
1597.00 FEETSQ
Bedrooms: 3+1
Bathrooms: 2+1
$750,000
House
Listing # A2232795
262065 TWP RD 422 Rural Ponoka County, AB
Brokerage: Royal LePage Lifestyles Realty
The country is calling! 6.55 acre parcel is nestled in the trees with plenty of space for hobby farm... View Details

For Sale
1600.20 FEETSQ
Bedrooms: 3+1
Bathrooms: 3+1
$657,900
House
Listing # A2192917
114 Palmer Circle Blackfalds, AB
Brokerage: Royal LePage Lifestyles Realty
Don't miss out on this amazing opportunity to buy this lovely home that has everything that you ... View Details
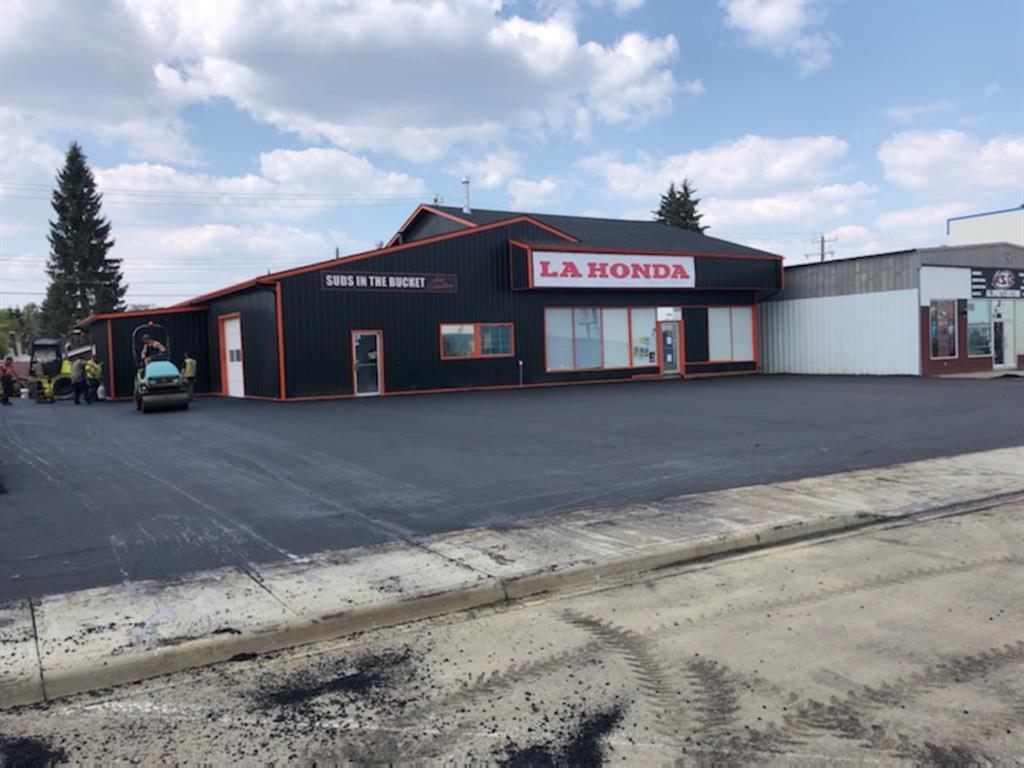
For Sale
3910.00 FEETSQ
$599,000
Commercial
Listing # A1179951
4714 Highway 2A Lacombe, AB
Brokerage: Royal LePage Lifestyles Realty
This is a GREAT location with all the Highway exposure that a business could ask for . The building ... View Details
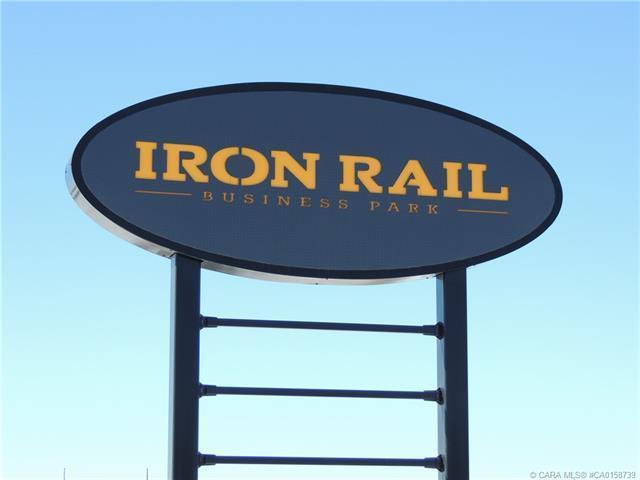
For Sale
$578,120
Commercial
Listing # CA0158739
26103 Highway 12 Rural Lacombe County, AB
Brokerage: Royal LePage Lifestyles Realty
3.88 acres of pre-graded, ready for pit run and gravel, industrial/commercial land located just East... View Details

For Sale
1710.00 FEETSQ
Bedrooms: 2+1
Bathrooms: 3+1
$565,000
House
Listing # A2226064
33 Cameron Close Lacombe, AB
Brokerage: Royal LePage Lifestyles Realty
YOUR DREAM HOME AWAITS you in this inviting, fully finished home with an absolutely gorgeous yard. ... View Details
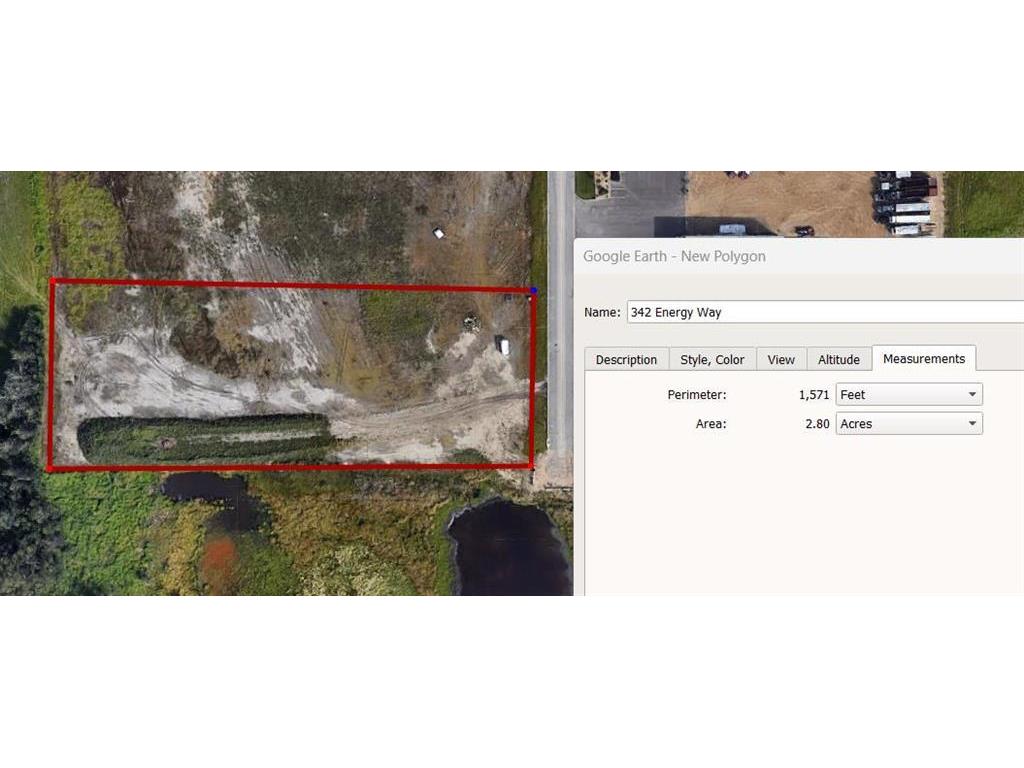
For Sale
$560,000
Commercial
Listing # A2174348
342 Energy Way Rural Red Deer County, AB
Brokerage: Royal LePage Lifestyles Realty
This GREAT parcel has no limit to the possibilities. 2.8 acres of vacant ground that is ready for a ... View Details
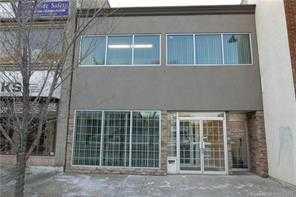
For Sale
4990.00 FEETSQ
$495,000
Commercial
Listing # A2102168
4919 48 Street Red Deer, AB
Brokerage: Royal LePage Lifestyles Realty
Ideal property for a user owner in the downtown core. Very close walking distance to all the ... View Details

For Sale
1176.00 FEETSQ
Bedrooms: 5+0
Bathrooms: 1+0
$429,900
House
Listing # A2225709
97 Premier Avenue Gull Lake, AB
Brokerage: Royal LePage Lifestyles Realty
Get the swimming trunks and sunscreen packed. It’s your turn to start making family memories out at... View Details

For Sale
1532.00 FEETSQ
Bedrooms: 3+1
Bathrooms: 3+1
$408,000
House
Listing # A2223137
90 Ranchers Close Lacombe, AB
Brokerage: Royal LePage Lifestyles Realty
FULLY FINISHED 4 BEDROOM, 4 BATHROOM SEMI-DETACHED Executive Home in a quiet close. This home has ... View Details
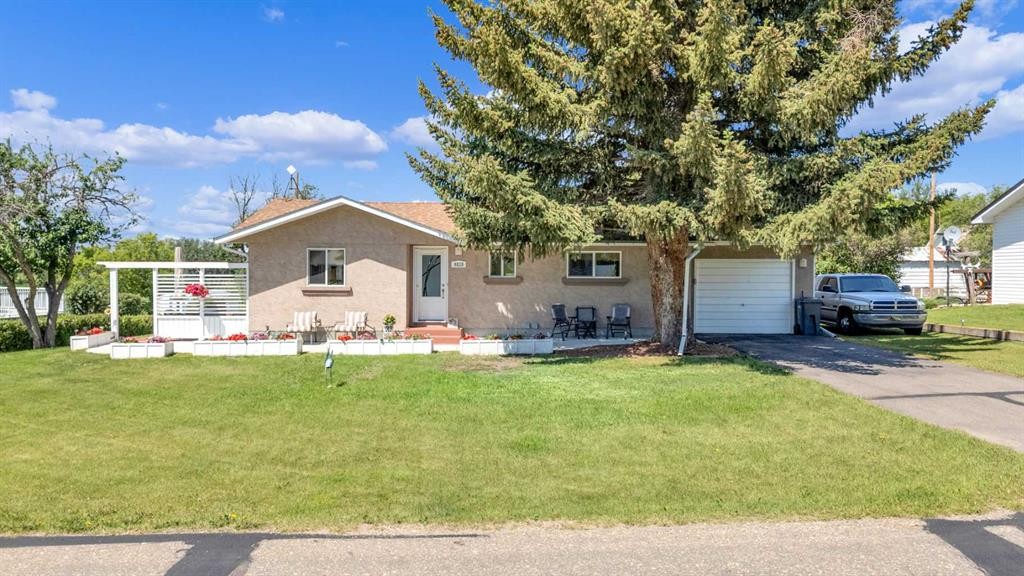
For Sale
1428.00 FEETSQ
Bedrooms: 1+2
Bathrooms: 2+1
$400,000
House
Listing # A2237088
4828 51 Street Alix, AB
Brokerage: Royal LePage Lifestyles Realty
GORGEOUS HOME ON A DOUBLE LOT WITH TWO GARAGES AND A LAKE VIEW, IN ALIX! You don't see these very ... View Details

For Sale
1028.00 FEETSQ
Bedrooms: 2+1
Bathrooms: 2+0
$360,000
House
Listing # A2231407
4723 47 Avenue Lacombe, AB
Brokerage: Royal LePage Lifestyles Realty
This charming bi-level offers generous living space in the heart of downtown Lacombe. The main floor... View Details
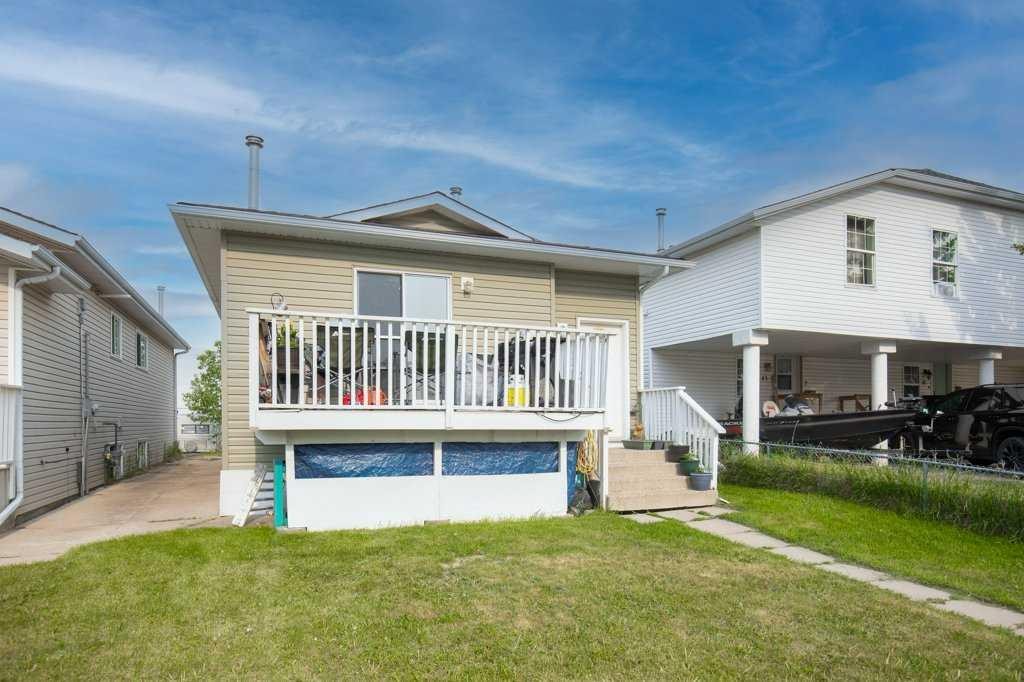
For Sale
1045.00 FEETSQ
$359,000
House
Listing # A2227737
45 Hangingstone Drive Lacombe, AB
Brokerage: Royal LePage Lifestyles Realty
INVESTMENT OPPORTUNITY! This is a FULL DUPLEX for sale. Both units are on one title. It's a ... View Details
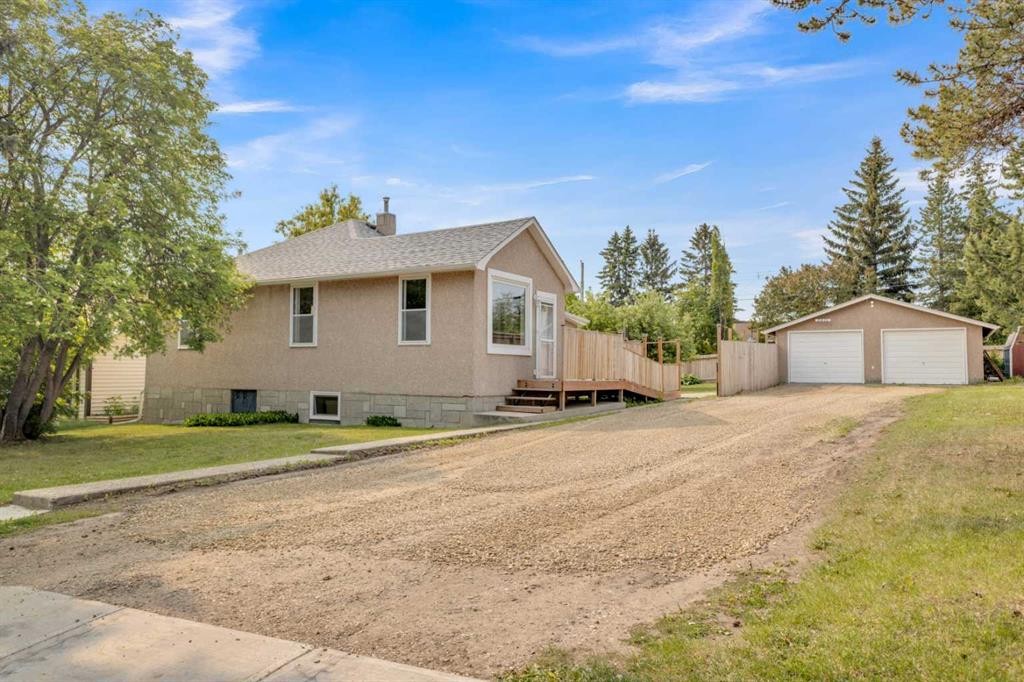
For Sale
1164.04 FEETSQ
Bedrooms: 2+3
Bathrooms: 2+0
$350,000
House
Listing # A2227265
5011 56 Avenue Rimbey, AB
Brokerage: Royal LePage Lifestyles Realty
This upgraded home on a massive lot is just waiting for you to make it your own. This 5 bedroom 2 ... View Details

For Sale
$337,500
Vacant Land
Listing # A2195879
5399 Len Thompson Drive Lacombe, AB
Brokerage: Royal LePage Lifestyles Realty
15 Acre industrial park in the heart of Lacombe. Easy access to Highway 2, 2A and 12. Great ... View Details

