Listings
All fields with an asterisk (*) are mandatory.
Invalid email address.
The security code entered does not match.
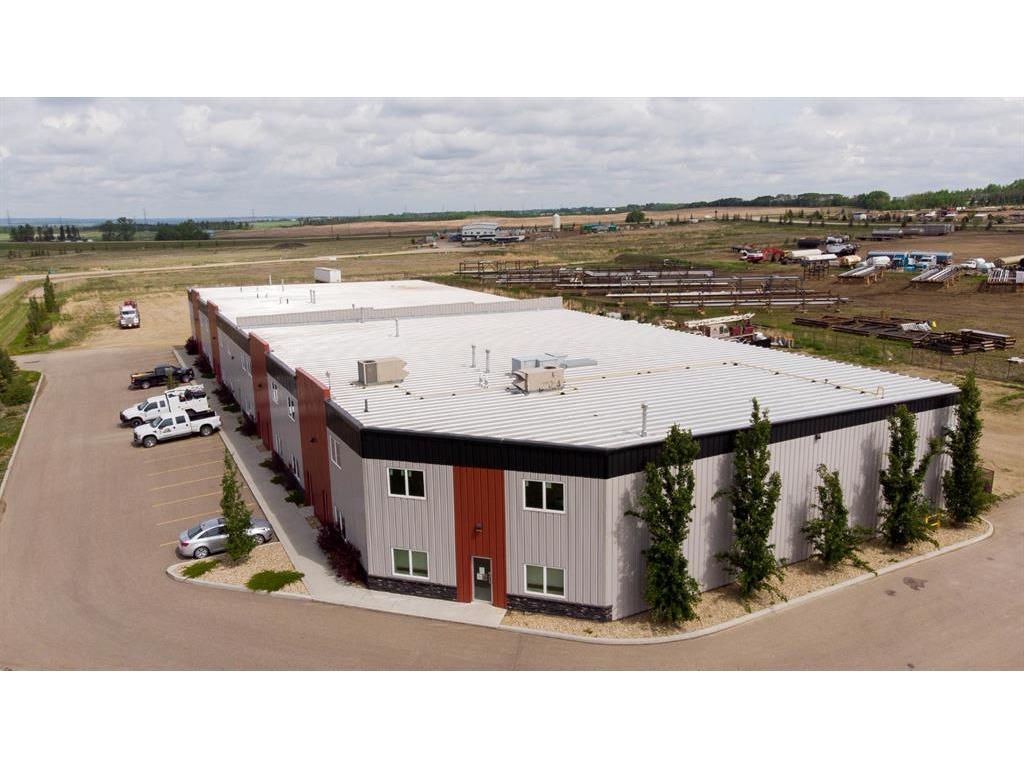
For Sale
25000.00 FEETSQ
$2,750,000
Commercial
Listing # A1225293
26103 40 Highway 12 Rural Lacombe County, AB
Brokerage: Royal LePage Lifestyles Realty
This property has a TON of potential. 9 of the 10 Bays are currently Leased!!! The yard has a fence ... View Details
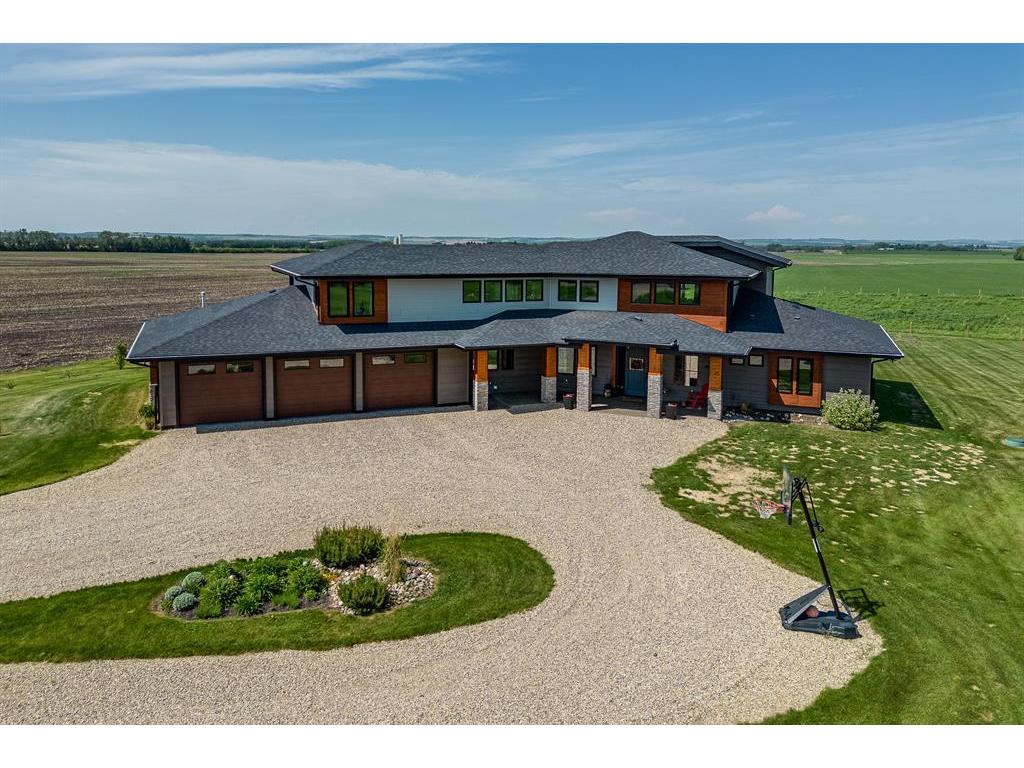
For Sale
4259.80 FEETSQ
Bedrooms: 5+0
Bathrooms: 4+1
$1,275,000
House
Listing # A2124688
39504 Range Road 282 Rural Lacombe County, AB
Brokerage: Royal LePage Lifestyles Realty
impeccable, immaculate, stylish, thoughtful, enjoyable, private, wonderful. Loaded with all the ... View Details
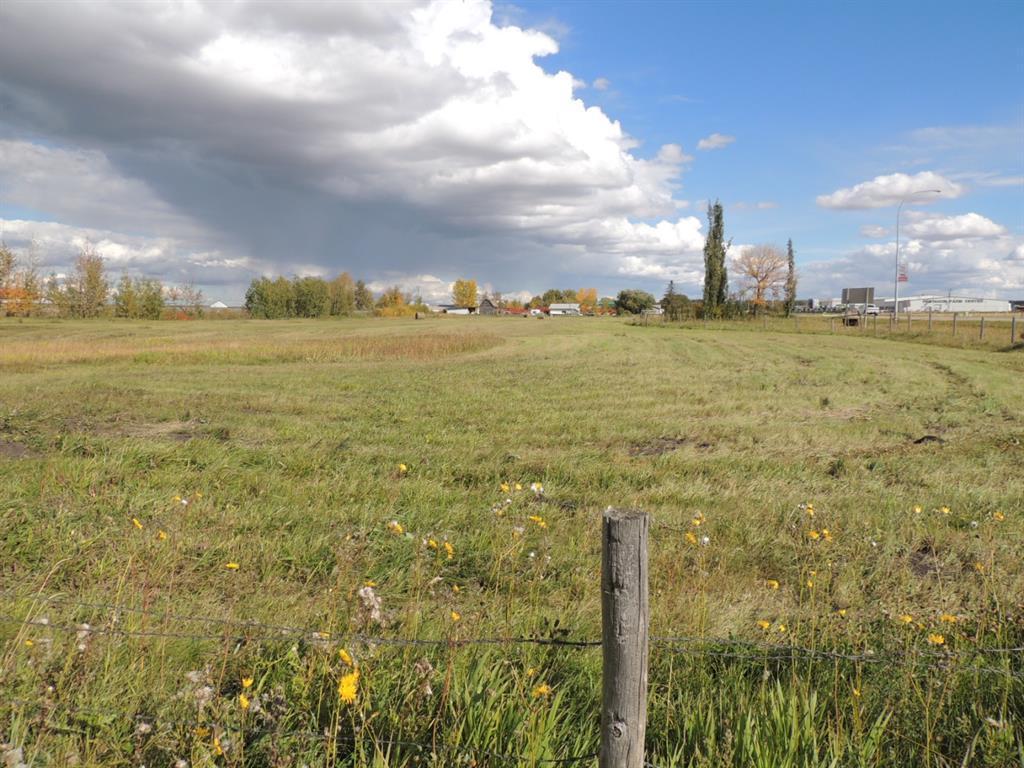
For Sale
$955,555
Vacant Land
Listing # A1117833
3910 Highway 12 Lacombe, AB
Brokerage: Royal LePage Lifestyles Realty
7.9 acres of high visibility, highway commercial frontage in the City of Lacombe with direct access ... View Details
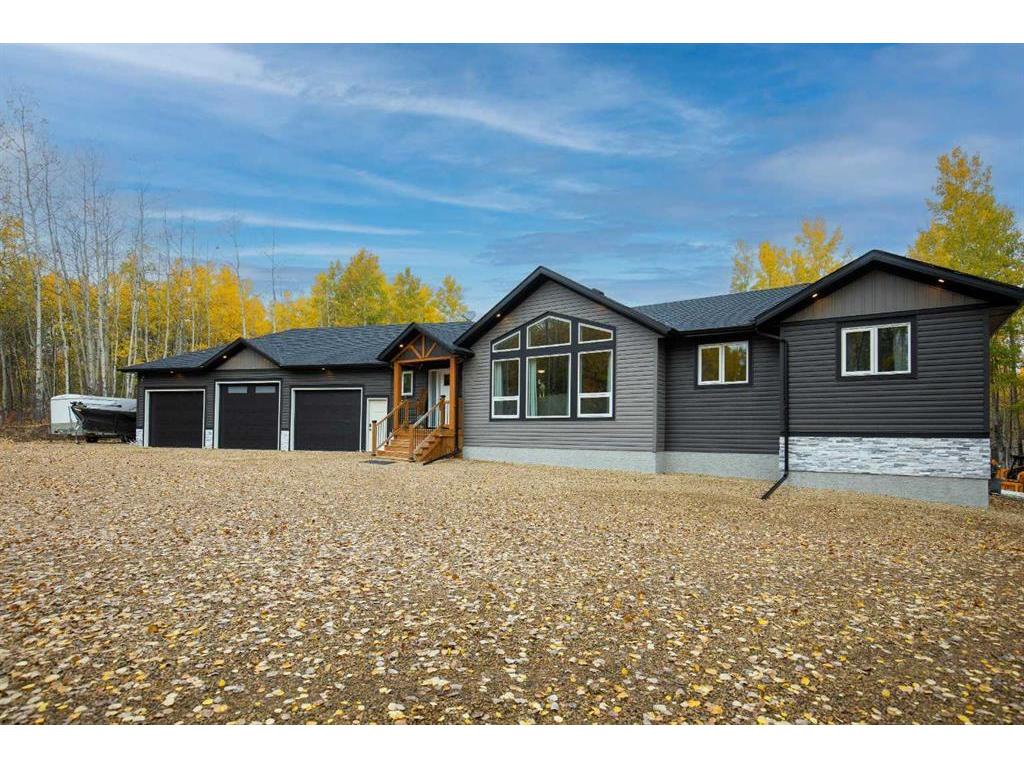
For Sale
1864.41 FEETSQ
Bedrooms: 4+0
Bathrooms: 2+1
$925,000
House
Listing # A2093982
424021 Range Road 14A Rural Ponoka County, AB
Brokerage: Royal LePage Lifestyles Realty
Escape from the urban lifestyle and see what it is to live in a quiet, secluded, tranquil setting. ... View Details
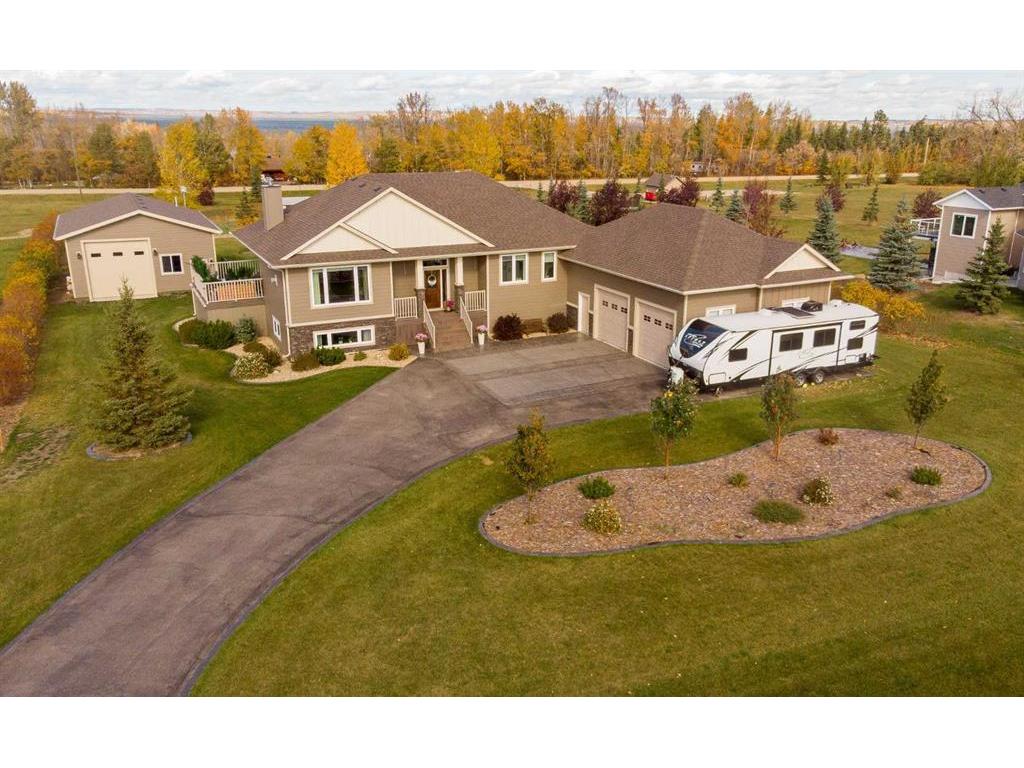
For Sale
1850.00 FEETSQ
Bedrooms: 3+3
Bathrooms: 3+0
$898,000
House
Listing # A2122660
40419 Range Road 10 Rural Lacombe County, AB
Brokerage: Royal LePage Lifestyles Realty
LAKE LIFE! This is the full package! This is a bright and modern 1850 sq. ft. raised bungalow with ... View Details
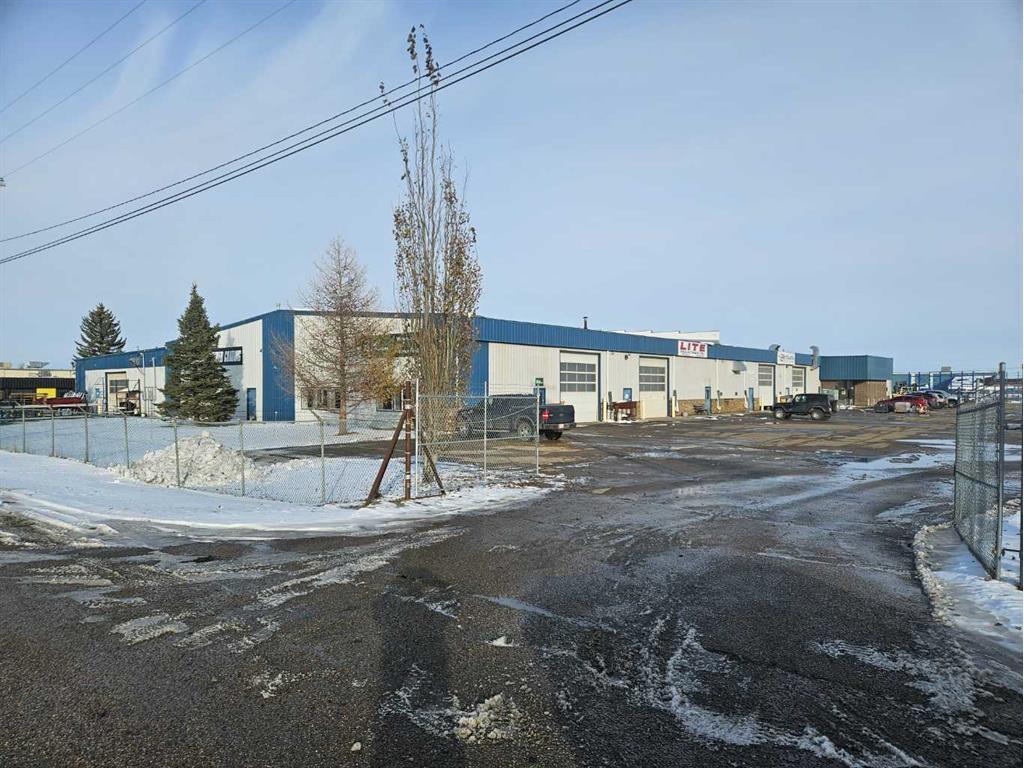
For Sale
6000.00 FEETSQ
$605,000
Commercial
Listing # A2101374
8319 Chiles Industrial Avenue Red Deer, AB
Brokerage: Royal LePage Lifestyles Realty
This 6,000 sq. ft. bay comes with a new constructed Large barrier free bathroom and new LED lighting... View Details
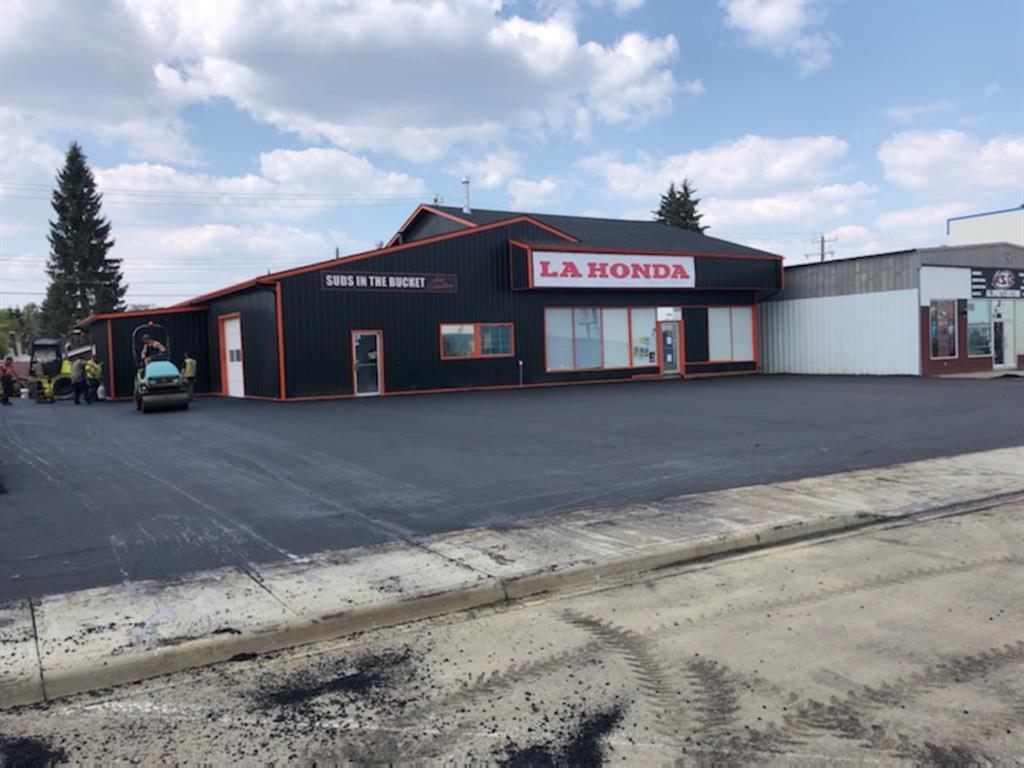
For Sale
3910.00 FEETSQ
$599,000
Commercial
Listing # A1179951
4714 Highway 2A Lacombe, AB
Brokerage: Royal LePage Lifestyles Realty
This is a GREAT location with all the Highway exposure that a business could ask for . The building ... View Details
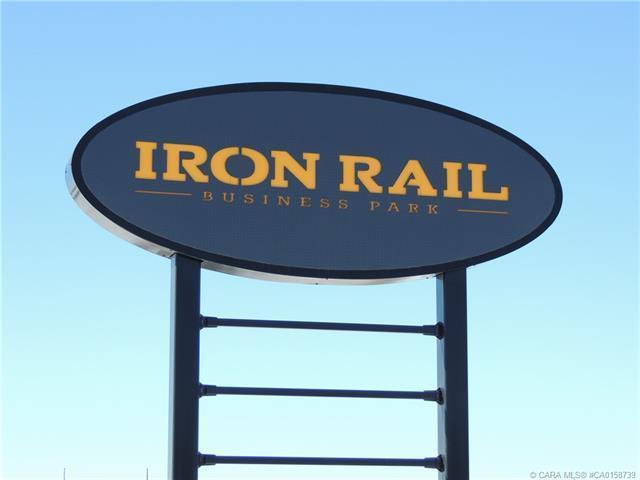
For Sale
$578,120
Commercial
Listing # CA0158739
26103 Highway 12 Rural Lacombe County, AB
Brokerage: Royal LePage Lifestyles Realty
3.88 acres of pre-graded, ready for pit run and gravel, industrial/commercial land located just East... View Details
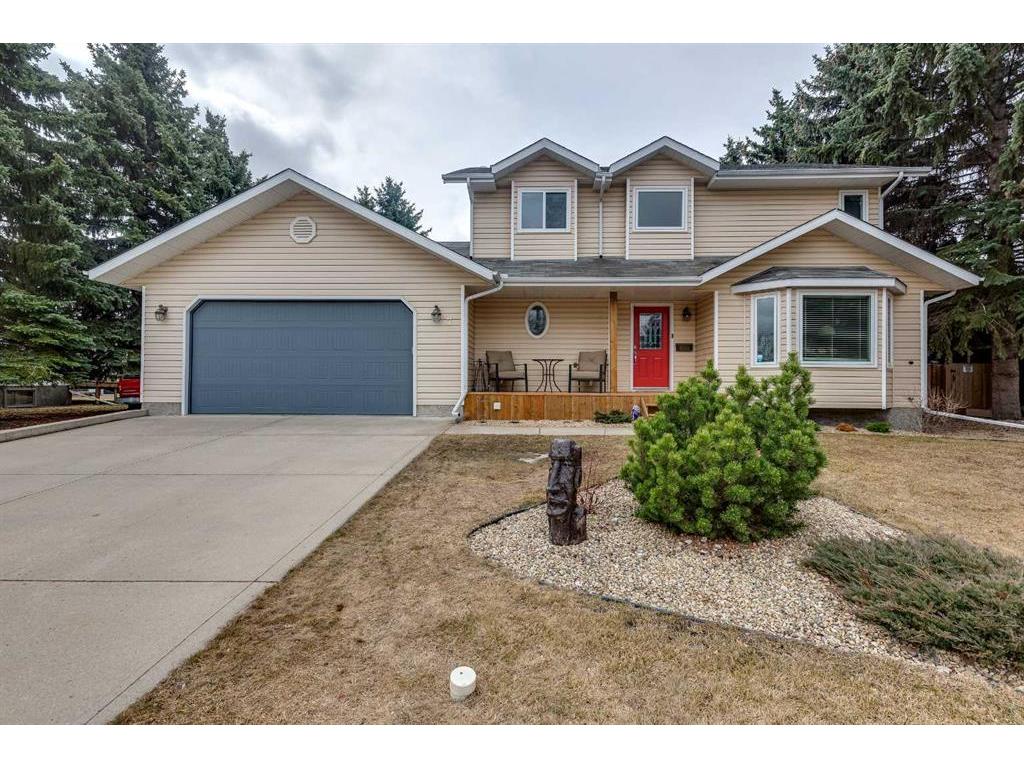
For Sale
1717.00 FEETSQ
Bedrooms: 3+1
Bathrooms: 3+1
$529,900
House
Listing # A2126281
7 Dickens Lane Lacombe, AB
Brokerage: Royal LePage Lifestyles Realty
The extremely desirable English Estates subdivision in Lacombe, AB is well known for its large and ... View Details
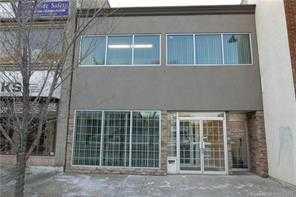
For Sale
4990.00 FEETSQ
$495,000
Commercial
Listing # A2102168
4919 48 Street Red Deer, AB
Brokerage: Royal LePage Lifestyles Realty
Ideal property for a user owner in the downtown core. Very close walking distance to all the ... View Details
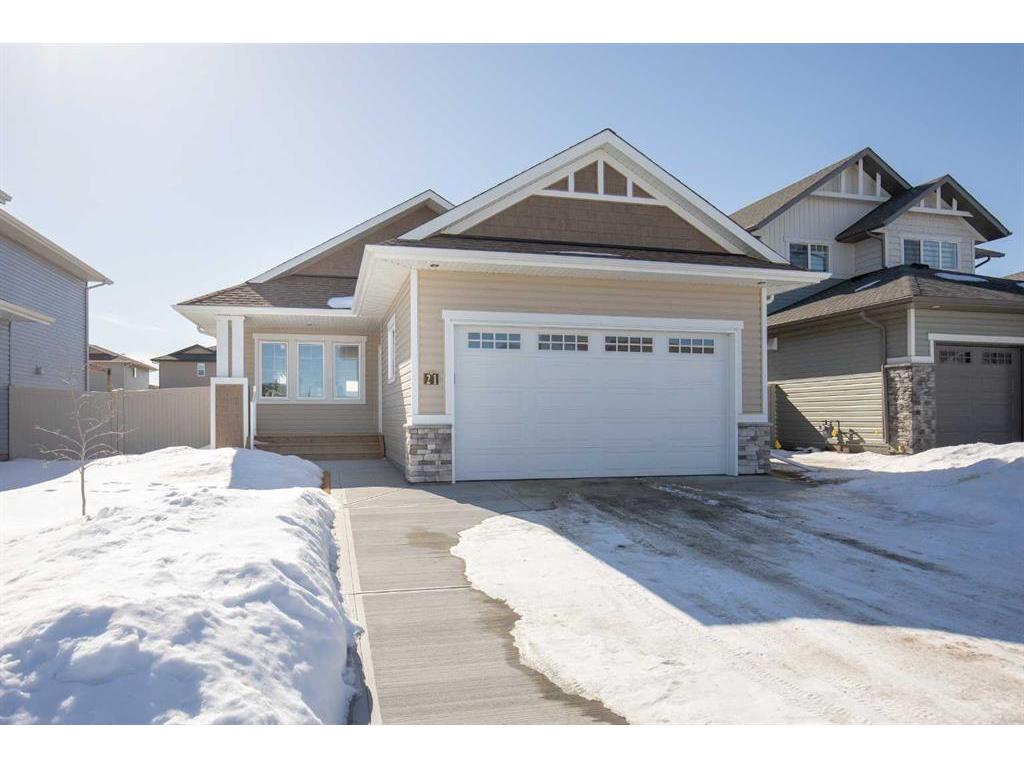
For Sale
1232.00 FEETSQ
Bedrooms: 3+0
Bathrooms: 2+0
$489,000
House
Listing # A2114146
21 Panorama Avenue Lacombe, AB
Brokerage: Royal LePage Lifestyles Realty
Modern, Clean and Bright! This is a 2022 built bungalow in Trinity Crossing. This move-in ready home... View Details
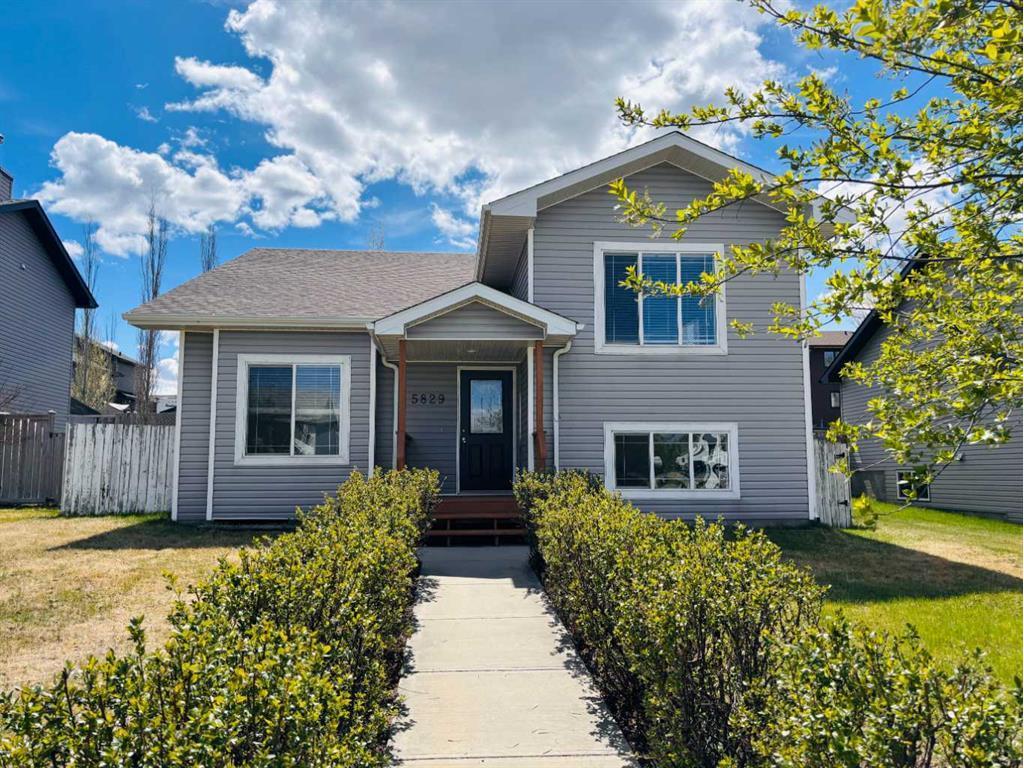
For Sale
1210.00 FEETSQ
Bedrooms: 3+2
Bathrooms: 3+0
$405,000
House
Listing # A2128058
5829 Park Street Blackfalds, AB
Brokerage: Royal LePage Lifestyles Realty
Freshly updated!! Now offering this five bedroom, three bathroom bi-Level with detached double ... View Details
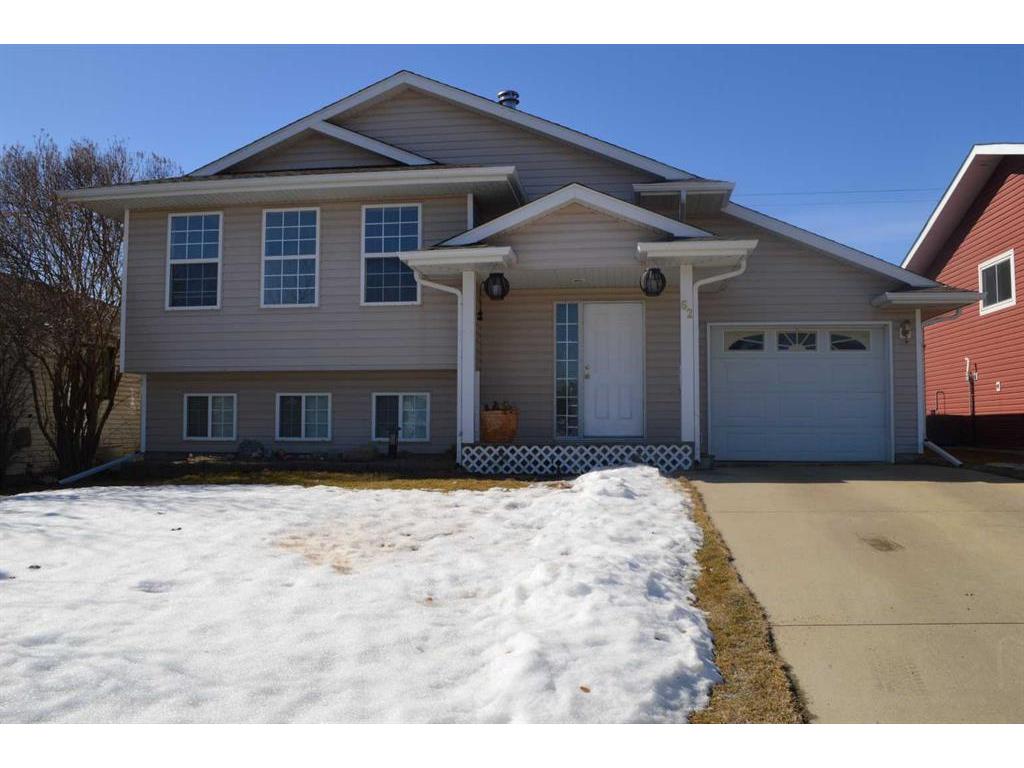
For Sale
1178.72 FEETSQ
Bedrooms: 3+2
Bathrooms: 3+0
$399,900
House
Listing # A2115471
62 Hearthstone Drive Lacombe, AB
Brokerage: Royal LePage Lifestyles Realty
This flexibly priced 5-bedroom bi-level takes the prize in ingenious space usage and is a great buy ... View Details
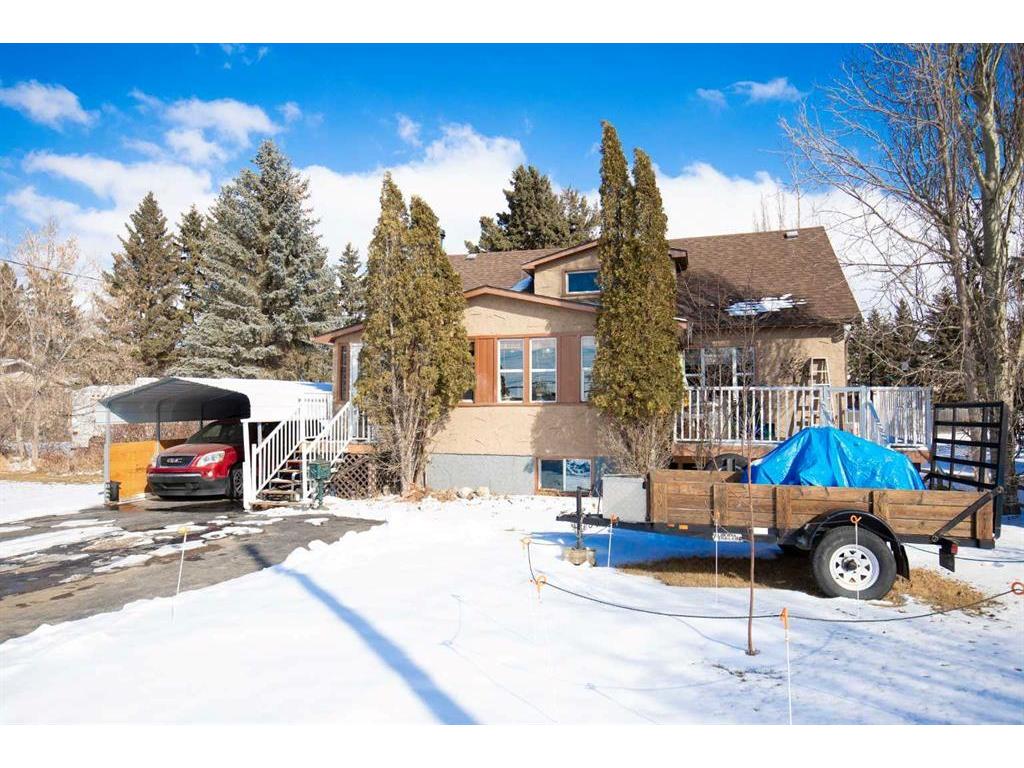
For Sale
2015.00 FEETSQ
Bedrooms: 3+2
Bathrooms: 3+0
$360,000
House
Listing # A2118549
4817 46 Street Ponoka, AB
Brokerage: Royal LePage Lifestyles Realty
CHARACTER, CHARM, and TONS OF SPACE for your large family!! This beautiful 1 1/2 storey home in ... View Details
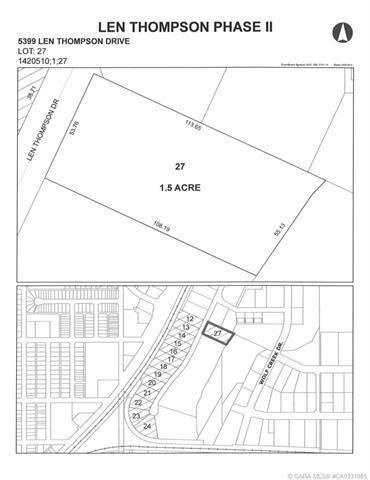
For Sale
$337,500
Commercial
Listing # CA0131985
5399 Len Thompson Drive Lacombe, AB
Brokerage: Royal LePage Lifestyles Realty
Len Thompson Industrial Park. New 15 acre industrial park strategically located in the heart of ... View Details
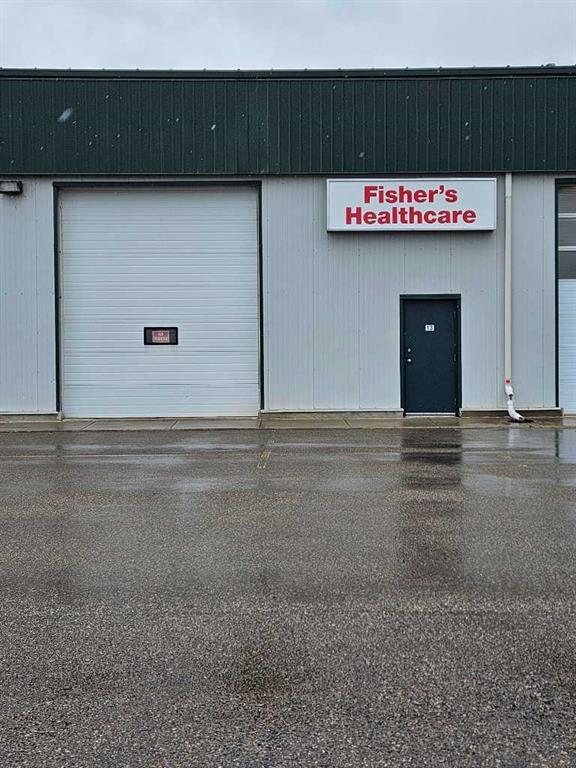
For Sale
2875.00 FEETSQ
$275,625
Commercial
Listing # A2096958
7102 52 Lacombe, AB
Brokerage: Royal LePage Lifestyles Realty
Unit 13 - 2875 Sq. Ft. unit comes with 100 amp electrical service, 4 large sodium lights, (1) 14' x... View Details
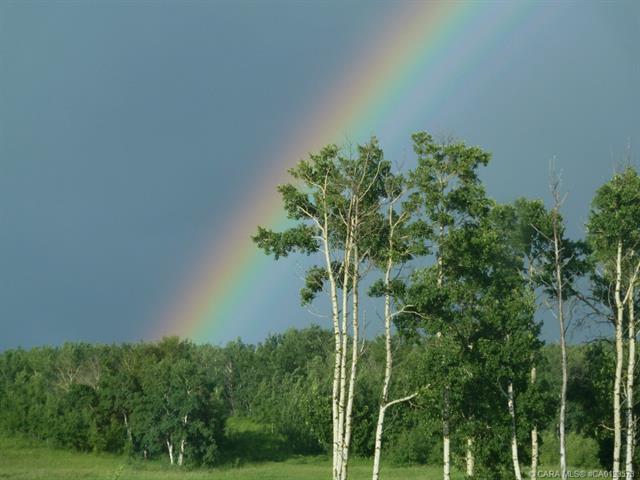
For Sale
$250,000
Vacant Land
Listing # A2098114
420069 Range Road 284 Rural Ponoka County, AB
Brokerage: Royal LePage Lifestyles Realty
Lot 17 sits on top of the subdivision with one of the best overall views of the Lake. ... View Details
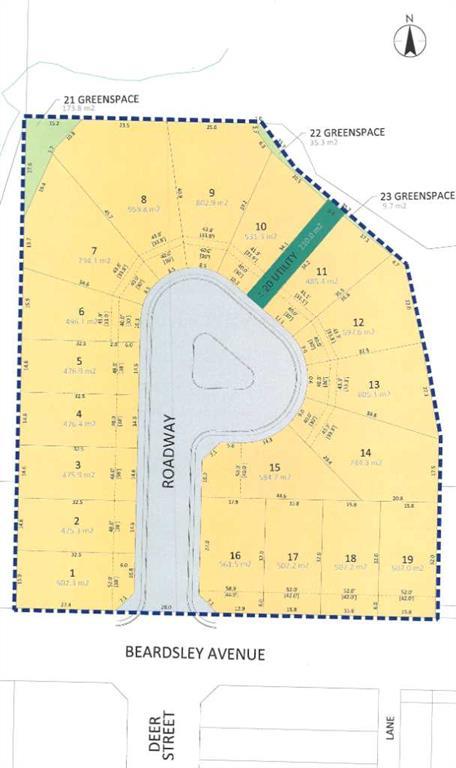
For Sale
$250,000
Vacant Land
Listing # A2098684
8 Beardsley Avenue Lacombe, AB
Brokerage: Royal LePage Lifestyles Realty
Lot 8 is One of a kind. Lake view, large pie lot backing onto green space. Arguably the best lots ... View Details
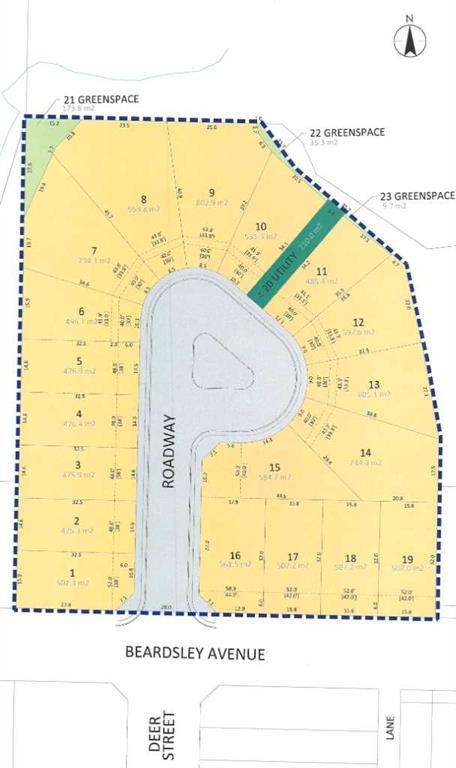
For Sale
$250,000
Vacant Land
Listing # A2098760
9 Beardsley Avenue Lacombe, AB
Brokerage: Royal LePage Lifestyles Realty
Lot 9 is One of a kind. Lake view, large pie lot backing onto green space. Arguably the best lots ... View Details
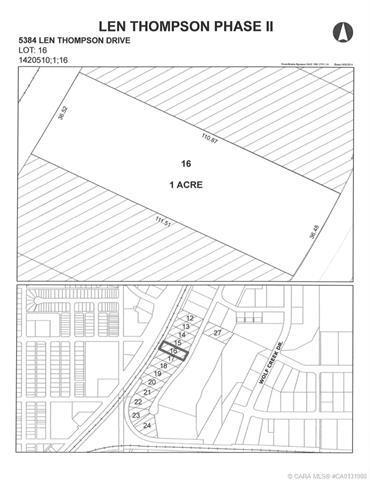
For Sale
$225,000
Commercial
Listing # CA0131980
5384 Len Thompson Drive Lacombe, AB
Brokerage: Royal LePage Lifestyles Realty
Len Thompson Industrial Park. New 15 acre industrial park strategically located in the heart of ... View Details
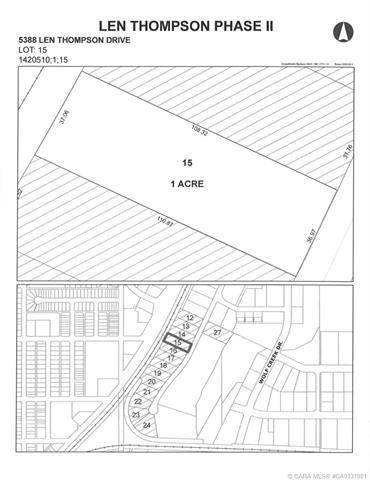
For Sale
$225,000
Commercial
Listing # CA0131981
5388 Len Thompson Drive Lacombe, AB
Brokerage: Royal LePage Lifestyles Realty
Len Thompson Industrial Park. New 15 acre industrial park strategically located in the heart of ... View Details
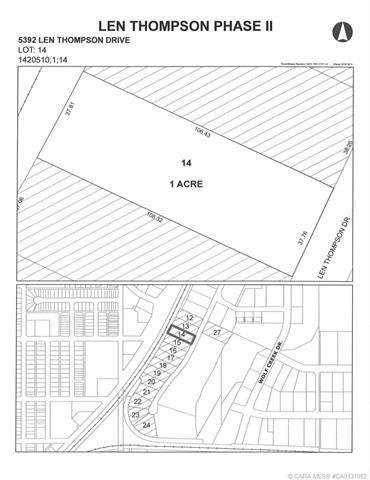
For Sale
$225,000
Commercial
Listing # CA0131982
5392 Len Thompson Drive Lacombe, AB
Brokerage: Royal LePage Lifestyles Realty
Len Thompson Industrial Park. New 15 acre industrial park strategically located in the heart of ... View Details
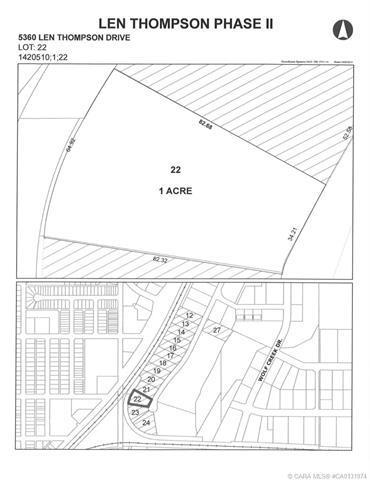
For Sale
$225,000
Commercial
Listing # CA0131974
5360 Len Thompson Drive Lacombe, AB
Brokerage: Royal LePage Lifestyles Realty
Len Thompson Industrial Park. New 15 acre industrial park strategically located in the heart of ... View Details
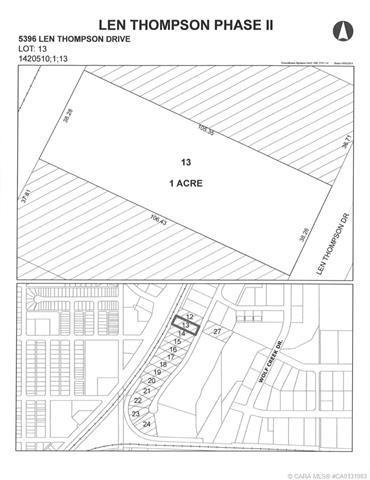
For Sale
$225,000
Commercial
Listing # CA0131983
5396 Len Thompson Drive Lacombe, AB
Brokerage: Royal LePage Lifestyles Realty
Len Thompson Industrial Park. New 15 acre industrial park strategically located in the heart of ... View Details


![[small-rates-logo-alt]](http://www.ratehub.ca/images/logo-small-right.png)