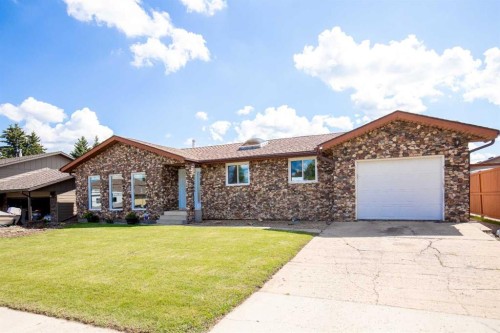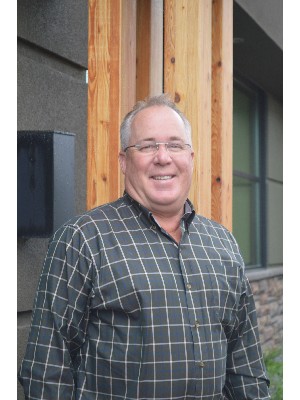








Phone: 403.782.3171
Mobile: 403.348.9568

Phone: 403.782.3171
Mobile: 403.304.6796

5820A
HIGHWAY 2A
Lacombe,
AB
T4L2G5
Phone:
403.782.3171
Fax:
403.782.7003
mail
| Lot Size: | 7840 Square Feet |
| No. of Parking Spaces: | 4 |
| Floor Space (approx): | 1645.00 Square Feet |
| Built in: | 1978 |
| Bedrooms: | 3+1 |
| Bathrooms (Total): | 4+0 |
| Zoning: | R1 |
| Architectural Style: | Bungalow |
| Construction Materials: | Stone |
| Cooling: | Central Air |
| Exterior Features: | Private Yard |
| Flooring: | Carpet , Laminate , Tile |
| Foundation Details: | Poured Concrete |
| Heating: | Forced Air , Natural Gas |
| Interior Features: | Kitchen Island , [] , Skylight(s) |
| Levels: | One |
| Parking Features: | Alley Access , Driveway , Heated Garage , Single Garage Attached |
| Roof: | Asphalt Shingle |