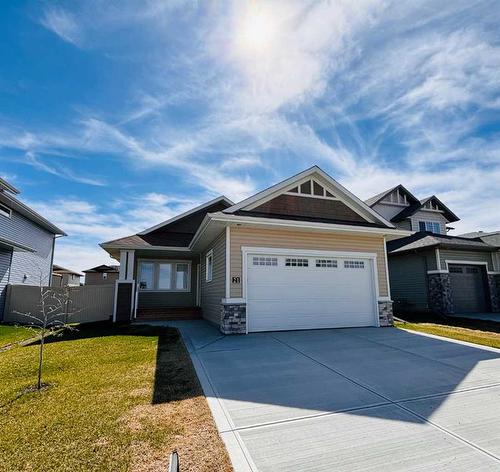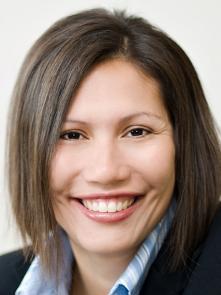








Phone: 403.782.3171
Mobile: 403.396.6366

5820A
HIGHWAY 2A
Lacombe,
AB
T4L2G5
Phone:
403.782.3171
Fax:
403.782.7003
mail
| Lot Size: | 6460 Square Feet |
| Floor Space (approx): | 1232.00 Square Feet |
| Built in: | 2022 |
| Bedrooms: | 3+0 |
| Bathrooms (Total): | 2+0 |
| Zoning: | R1 |
| Architectural Style: | Bungalow |
| Construction Materials: | Vinyl Siding , Wood Frame |
| Cooling: | None |
| Exterior Features: | None |
| Flooring: | Carpet , Laminate |
| Foundation Details: | Poured Concrete |
| Heating: | Forced Air , Natural Gas |
| Interior Features: | Closet Organizers , No Animal Home , No Smoking Home , Open Floorplan , Pantry , Soaking Tub , Storage , [] , Walk-In Closet(s) |
| Levels: | One |
| Parking Features: | Double Garage Attached |
| Roof: | Asphalt Shingle |